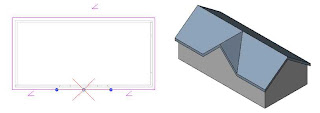
Revit's Slope Arrow tool provides a way to create more complex roofs by defining slopes that cannot be created by simply setting roof footprint boundary lines as slope-defining. For example, this quick (1-minute) video shows how to use the Slope Arrow tool to quickly create an eyebrow dormer.
I hope you enjoyed the video and learned something new about Revit.
You'll learn this and much more about roofs in my AU class "Raising the Roof: Creating Roofs in Revit" (course AB322-1), which I'll be teaching on Thursday, December 3, from 5:00 to 6:30pm in MB Ballroom A.
