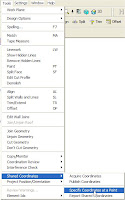As I've told many of my PPI clients, I am spending the first part of this week at Autodesk's World Press Days in San Francisco. This is an annual event at which the company unveils its new products to press and analysts from all over the world.
Today consisted of opening sessions during which Autodesk representatives laid out the broad picture of where the company is heading with its product development efforts. Autodesk also had selected customers from each discipline show how they are using Autodesk products. The presentations were all quite compelling, and I'll report on them in a future posting, but I know that those of you in the Revit community are most interested in what's new in the next release of Revit.
Although there were no actual product demonstrations today (those will come tomorrow), I did have an opportunity to get a brief look at what's planned for the next release of Revit Architecture and Revit MEP.
[Disclaimer: Autodesk was very careful to preface the day's presentations with a statement that there was no guarantee that what they showed would actually be in one of its products, so please don't assume that just because I saw something today that it represents the feature set of the next release. Until the actual product launch, features are still subject to change.]
The enhancements in Revit Architecture 2009 fall into three general categories:
- Control and flexibility
- Design and visualization
- Performance and integration
In the control and flexibility department, look for improved dimensions and text, with enhancements such as the ability to dimension to intersections and arc centers. Users will also have more control over text formatting and the ability to replace dimensions with text. But since altering dimensions could potentially corrupt the BIM model, this feature has been implemented in such a way that a user can completely replace a dimension with a text string (or add a prefix or suffix), but Revit will not allow the user to replace a dimension with a substitute dimension. So you can change a dimension on a stair section to read “See floor plan” for example, but you couldn’t change a tread dimension from 11” to 12”.
The biggest change in Revit’s design and visualization enhancements is the news that Autodesk has finally removed AccuRender from Revit and replaced it with the much more powerful mental ray rendering engine. That’s the same renderer found in all of the other Autodesk products, including VIZ and 3ds max. That means that not only will Revit users now have physically accurate lights, photometric lights, and real sun and sky settings, but they’ll also get a new material library—the same material library found in VIZ and 3ds max. Users will lose AccuRender’s fractal trees, but will get RPC content for trees. And perhaps more significantly, users will no longer need to save to DWG in order to get their models into VIZ or max, but rather will be able to save to FBX, which captures geometry, lights, materials, settings, and perspective. Render settings will also be simplified so that architects don’t have to wade through a myriad of dialog boxes just to produce a pretty picture.
Performance and integration enhancements include improvements in initial program startup and plotting. Revit will now open onto a dashboard showing recent projects rather than taking the time to open a blank project. The new release also incorporates some UI tools already available in other Autodesk products, such as steering wheels for navigation and a view cube for orienting a 3D model.
I saw lots of other subtle enhancements (such as improvements to revisions, rooms, and view templates) that should make it into the upcoming release. I also got my first look at Revit MEP and AutoCAD 2009, and I’ll report on many of the additions to those programs in future postings.
Tomorrow Autodesk will do formal presentations on all of its new products, so I’m sure I’ll pick up more information than I was able to assimilate during my brief look this afternoon, so stay tuned.






